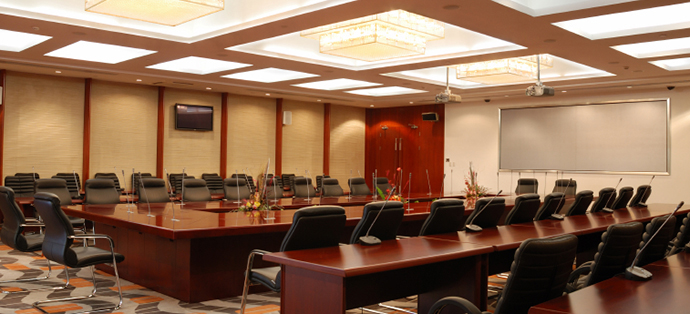
Many companies, universities, hotels and convention centers have combined/ divisible rooms for flexibility and multi-functionality. A combined/ divisible room is an area that can be sectioned as more than one room with folding walls or sliding doors. The shape and size of the room can be changed easily and quickly to match the size of the event and number of participants. Reverberation, echoes and sound isolation are main concerns in these types of rooms.
During our 25+ years of experience, IMS has designed hundreds of divisible room solutions. Our solutions are successful because they are as flexible as the rooms in which they reside. Increased flexibility typically means increased complexity of the system with large numbers of audio and video channels, however that does not mean that the system is increasingly complicated to use. Through the use of advanced programming and deployment of “typical use presets” even novice systems users can easily use the system however the room is set up or configured.
Flexibility is essential in multipurpose rooms. Every integrated system IMS builds is fabricated, assembled, programmed and tested in our state-of-the-art Interoperability Lab. This not only insures systems work as expected when they are installed in the field, but also cuts down on field installation time.